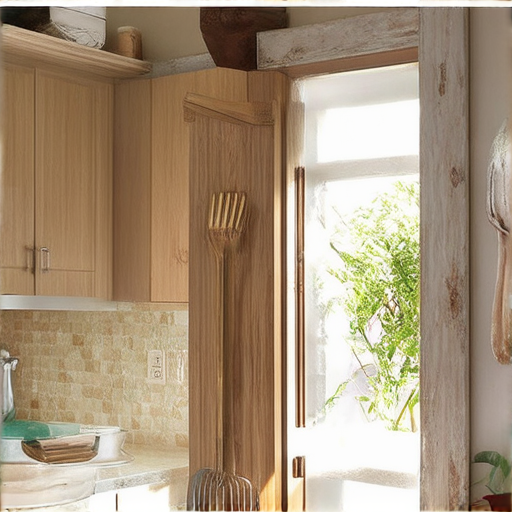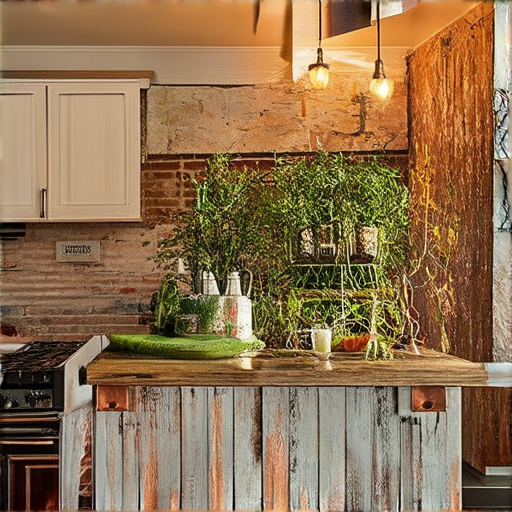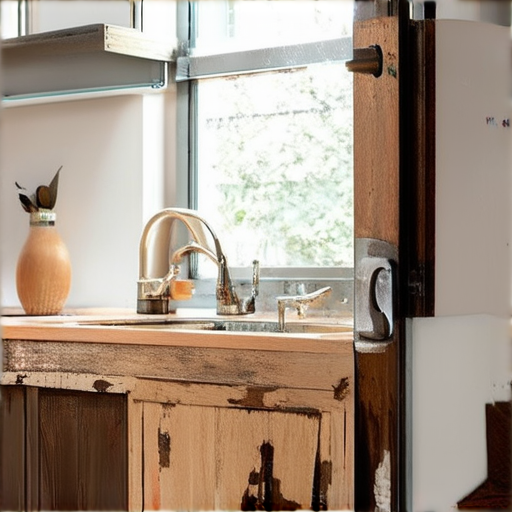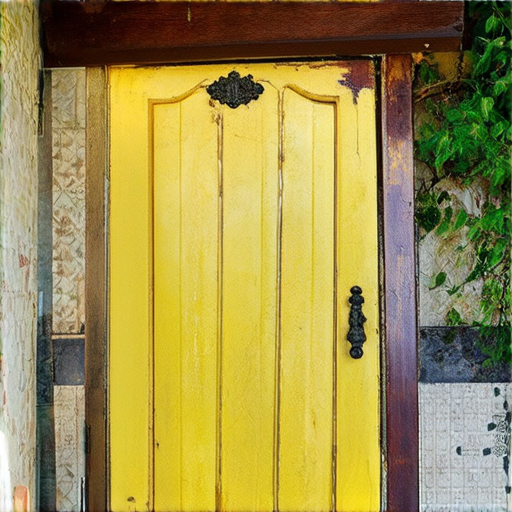Kitchen Remodeling Ideas: With a little creativity and some expert advice, homeowners can transform their outdated kitchens into stunning spaces that reflect their personal style and meet their needs. But where do you start? Planning a kitchen remodel can seem daunting, especially if you’re on a tight budget. That’s why we’ve put together this comprehensive guide to help you navigate the process and achieve a successful kitchen makeover.
From determining the best time to start planning your remodel to selecting the perfect materials and designing a functional layout, we’ll cover everything you need to know to create a beautiful and efficient kitchen. Whether you’re looking to update your existing space or build a new one from scratch, our expert tips and tricks will help you stay on track and achieve your dream kitchen without breaking the bank.
In this article, we’ll explore the top kitchen remodeling ideas on a budget, share essential design tips, and provide valuable advice on how to avoid costly mistakes. We’ll also delve into the world of kitchen layouts, exploring the latest trends and timeless classics, and discuss the importance of choosing the right materials and appliances for your unique space.
Whether you’re a seasoned DIY enthusiast or a first-time homeowner, our comprehensive guide will empower you to tackle even the most complex kitchen remodel projects with confidence. So, let’s get started and discover the secrets to creating a stunning kitchen that exceeds your expectations!

Kitchen Remodel Order: A Step-by-Step Guide
When planning a kitchen remodel, it’s essential to consider the correct sequence of tasks to ensure a smooth and efficient process. Here’s a comprehensive guide to help you navigate the renovation process:
Assess and Plan
Before commencing the remodel, take time to assess your kitchen’s layout, functionality, and needs. Create a detailed plan, considering factors such as workflow, storage, and aesthetics. Consult with professionals if needed to ensure accuracy and feasibility.
Peck and Gartner’s Kitchen Design Tips can provide valuable guidance on creating a functional and stylish kitchen layout.
Permitting and Demolition
Obtain necessary permits and begin demolition, removing existing fixtures, cabinets, and flooring. Be cautious when handling hazardous materials and follow local regulations.
The National Kitchen and Bath Association (NKBA) recommends hiring a professional contractor to handle demolition and removal of hazardous materials.
Electrical and Plumbing Upgrades
Update electrical and plumbing systems to accommodate modern appliances and fixtures. Hire licensed professionals to ensure compliance with safety standards and local codes.
According to the U.S. Department of Energy, upgrading electrical and plumbing systems can significantly increase the energy efficiency and value of your kitchen.
Insulation and Drywall Installation
Install insulation to reduce energy consumption and enhance comfort. Follow manufacturer guidelines for optimal installation and material selection.
Cabinet Installation
Install new cabinets, taking care to align them properly and secure them firmly. Consider custom designs or pre-made solutions to suit your style and budget.
A well-designed cabinet layout can greatly impact the overall aesthetic and functionality of your kitchen.
Flooring Installation
Install new flooring, choosing from various options such as hardwood, tile, or laminate. Ensure proper subfloor preparation and follow manufacturer instructions for installation.
Countertop Installation
Install stone countertops, selecting from a range of materials and styles. Choose a reputable supplier and installer to guarantee quality and durability.
Stone countertops can add significant value and beauty to your kitchen, but require careful consideration and planning.
Backsplash Installation
Install a stunning backsplash, selecting from glass, tile, or other materials. Ensure proper sealing and grouting to prevent water damage and stains.
Appliance Installation
Install new appliances, choosing from a variety of brands and models. Consider energy efficiency and compatibility with existing plumbing and electrical systems.
A well-integrated appliance package can greatly enhance the functionality and aesthetic appeal of your kitchen.
Finishing Touches
Complete the remodel with finishing touches, including painting, trim work, and lighting installations. Ensure all components are securely fastened and meet local building codes.
Final Inspection and Testing
Conduct a thorough inspection to verify all components are functioning correctly and safely. Test appliances, plumbing, and electrical systems to ensure they meet expectations.
A final inspection and testing phase can help identify and address any issues before completing the remodel.
Can I Redo My Kitchen for $10,000?
A kitchen remodel can be a significant investment, but with careful planning and budgeting, it’s possible to create a beautiful and functional space within a $10,000 budget.
Assess Your Needs
Before starting the project, take stock of your needs and priorities. Consider the layout, materials, and features that are essential to you. Make a list of must-haves, nice-to-haves, and deal-breakers to help guide your decision-making process.
Set Realistic Expectations
A $10,000 budget may limit the scope of your project. Be prepared to compromise on certain elements, such as high-end materials or custom designs. However, with some creativity and resourcefulness, you can still achieve a stunning result.
Choose Affordable Materials
Select materials that fit within your budget, such as:
- Laminate or engineered quartz countertops instead of granite or marble ($30-$50 per square foot)
- Stock cabinets or semi-custom options instead of custom millwork ($20-$40 per linear foot)
- Painted or stained wood floors instead of hardwood ($5-$15 per square foot)
Optimize Your Layout
A well-designed layout can make a big impact on the overall look and feel of your kitchen. Consider:
- Creating an L-shape or U-shape configuration to maximize counter space and workflow
- Using vertical elements, such as floor-to-ceiling cabinets or shelves, to draw the eye upwards
- Incorporating natural light through large windows or skylights
Hire a Professional
While DIY projects can be cost-effective, they often require specialized skills and expertise. Consider hiring a professional contractor or designer who can help you navigate the design and installation process.
Shop Around for Prices
Compare prices from different suppliers and contractors to ensure you’re getting the best value for your money. Don’t be afraid to negotiate or walk away if the price isn’t right.
Consider Second-Hand Options
You can find great deals on gently used or refurbished kitchen materials online or through local salvage yards. Just be sure to inspect items carefully before purchasing.
Prioritize Functionality
Remember, a kitchen is a working space, not just a decorative area. Prioritize functionality and usability when making decisions about materials, layout, and features.
Budget for Permits and Inspections
Depending on your location and project scope, you may need to obtain permits or undergo inspections. Factor these costs into your overall budget to avoid surprises.
Be Flexible
Finally, be prepared to adapt to changes or unexpected setbacks during the project. Stay flexible, and don’t be afraid to adjust your plans if necessary.

Choosing the Right Materials for Your Kitchen Remodel
When it comes to choosing the right materials for your kitchen remodel, there are numerous factors to consider. In this section, we will delve into the key considerations for selecting countertops, sinks, flooring, appliances, color schemes, and lighting fixtures.
What Not to Forget When Remodeling a Kitchen
- Peck and Gartner emphasizes the importance of considering the electrical system upgrades when remodeling a kitchen. Ensure that your electrical system can support the increased power demands of modern appliances and lighting fixtures. Hire a licensed electrician to inspect and upgrade your electrical panel if necessary.
- Inspect your plumbing system to identify potential leaks, water damage, or outdated components. Consider upgrading to low-flow fixtures and installing a water filtration system to reduce waste and conserve resources.
- Proper insulation and ventilation are critical for maintaining a comfortable indoor climate and reducing energy consumption. Ensure that your kitchen has adequate insulation, and consider installing a range hood or exhaust fan to remove cooking fumes and moisture.
- Choose durable, water-resistant flooring options such as tile, hardwood, or laminate. Apply a waterproof membrane to protect your floors from moisture damage and ensure proper drainage.
- Obtain all necessary permits before commencing construction, and schedule regular inspections with local authorities to ensure compliance with building codes and regulations.
- Plan for efficient waste management and disposal during the remodel process. Consider hiring a professional junk removal service to handle hazardous materials and debris.
- Select energy-efficient appliances that meet your needs and budget. Ensure proper installation and integration with your existing plumbing and electrical systems.
- Verify that your kitchen remodel meets local building codes and accessibility standards. Install grab bars, non-slip flooring, and other features to create a safe and inclusive space.
- Create a realistic budget and phase your remodel accordingly. Prioritize essential elements, and allocate funds for contingencies and unexpected expenses.
- Consult with experienced professionals, such as architects, designers, and contractors, to ensure a successful and stress-free remodel experience.
Countertops: A Key Component of Your Kitchen Remodel
Countertops play a vital role in the overall aesthetic and functionality of your kitchen. When selecting a material, consider factors such as durability, maintenance, and style. Popular options include granite, quartz, and marble.
Granite Countertops: A Timeless Choice
Granite countertops offer a classic look and exceptional durability. With a wide range of colors and patterns available, you can find the perfect fit for your kitchen style.
Quartz Countertops: A Low-Maintenance Option
Quartz countertops are made from engineered stone and offer a sleek, modern appearance. They are also resistant to scratches and stains, making them a great choice for busy kitchens.
Marble Countertops: A Luxurious Option
Marble countertops add a touch of elegance to any kitchen. However, they require periodic sealing to maintain their appearance and durability.
Sinks: A Crucial Component of Your Kitchen Remodel
A sink is a fundamental element of any kitchen. When selecting a sink, consider factors such as size, material, and style. Popular options include stainless steel, porcelain, and undermount sinks.
Stainless Steel Sinks: A Durable Option
Stainless steel sinks are known for their durability and resistance to corrosion. They are also easy to clean and maintain.
Porcelain Sinks: A Stylish Option4>
Porcelain sinks offer a sleek, modern appearance and are often paired with undermount installations.
Undermount Sinks: A Sleek Option
Undermount sinks blend seamlessly into the surrounding cabinetry, creating a streamlined look.
Flooring and Waterproofing: Essential Components of Your Kitchen Remodel
Proper flooring and waterproofing are critical for maintaining a dry and comfortable kitchen environment. Choose durable, water-resistant options such as tile, hardwood, or laminate.
Tile Flooring: A Versatile Option
Tile flooring offers a wide range of styles and designs, making it a popular choice for kitchens. It is also easy to clean and maintain.
Hardwood Flooring: A Classic Option
Hardwood flooring adds warmth and character to any kitchen. However, it requires periodic refinishing to maintain its appearance.
Laminate Flooring: A Budget-Friendly Option
Laminate flooring is a cost-effective alternative to hardwood or tile flooring. It is also easy to install and maintain.
Appliances: A Critical Component of Your Kitchen Remodel
Appliances play a vital role in the overall functionality of your kitchen. When selecting appliances, consider factors such as energy efficiency, style, and compatibility with your existing plumbing and electrical systems.
Energy-Efficient Appliances: A Smart Choice
Energy-efficient appliances can help reduce your utility bills and minimize your environmental impact.
Integrated Appliances: A Sleek Option
Integrated appliances blend seamlessly into the surrounding cabinetry, creating a streamlined look.
Color Scheme: A Key Factor in Your Kitchen Remodel
A well-chosen color scheme can elevate the overall aesthetic of your kitchen. Consider factors such as natural light, cabinetry, and countertops when selecting a color scheme.
Cool Colors: A Calming Option
Cool colors such as blue, green, and gray can create a calming atmosphere in your kitchen.
Warm Colors: A Cozy Option
Warm colors such as beige, brown, and red can add coziness and warmth to your kitchen.
Lighting Fixtures: A Critical Component of Your Kitchen Remodel
Lighting fixtures play a vital role in illuminating your kitchen and creating ambiance. Consider factors such as task lighting, ambient lighting, and decorative lighting when selecting lighting fixtures.
Task Lighting: A Practical Option
Task lighting focuses on specific areas of the kitchen, such as the cooktop or island.
Ambient Lighting: A Soothing Option
Ambient lighting creates a warm and inviting atmosphere in your kitchen.
Decorative Lighting: A Stylish Option
Decorative lighting adds visual interest and personality to your kitchen.

The Hardest Part of the Kitchen Remodel
When embarking on a kitchen remodel project, homeowners often underestimate the complexity and challenges involved. While every kitchen remodel is unique, some aspects tend to pose greater difficulties than others.
Design and Layout Planning
Creating a functional and aesthetically pleasing layout can be a daunting task, especially if you’re working with limited space or have specific design preferences. A well-planned layout requires careful consideration of traffic flow, storage needs, and appliance placement. According to the National Association of Home Builders, “A well-designed kitchen layout can increase the value of a home by up to 10%.” Learn more about kitchen design tips.
Cabinets and Materials Selection
With numerous materials and finishes available, selecting the perfect ones for your kitchen can be overwhelming. Factors such as durability, maintenance requirements, and personal style should guide your material selection decisions. Research suggests that high-quality materials can last longer and require less maintenance, ultimately saving homeowners money in the long run. Visit our website to explore our collection of kitchen cabinets and materials: Kitchen Cabinets.
The Biggest Expense in a Kitchen Remodel
When planning a kitchen remodel, understanding the most significant expenses involved is crucial for budgeting and decision-making.
Understanding Common Expenses
In this context, the biggest expense in a kitchen remodel varies depending on several factors, including the scope of work, materials chosen, and location.
- Cabinets: As the primary storage unit in the kitchen, cabinets account for approximately 30% to 40% of the total remodel cost.
- Countertops: Countertops are another major expense, accounting for around 20% to 30% of the total cost.
- Flooring: Flooring options, such as hardwood, tile, or laminate, contribute significantly to the overall cost.
- Appliances: New appliances, including refrigerators, dishwashers, and ranges, can account for up to 10% to 15% of the total cost.
- Plumbing and Electrical Work: Any necessary plumbing or electrical upgrades can add significant costs to the remodel.
- Permits and Inspections: Depending on local regulations and the scope of the project, homeowners may need to obtain permits and undergo inspections.
Minimizing Costs and Optimizing the Remodel Process
To minimize costs and optimize the remodel process, consider the following strategies:
- Refinish or repurpose existing cabinets instead of replacing them entirely.
- Choose affordable countertop materials, such as laminate or butcher block.
- Opt for mid-range flooring options, such as engineered hardwood or ceramic tile.
- Select energy-efficient appliances to reduce long-term operating costs.
- Plan carefully to avoid unnecessary plumbing and electrical upgrades.
Peck and Gartner for Expert Kitchen Remodeling Advice

Kitchen Cabinets That Never Go Out of Style
When it comes to timeless kitchen designs, some cabinet styles consistently stand the test of time. Here are some popular options that never go out of style:
- Shaker Cabinets: With their simple design and recessed-panel doors, Shaker cabinets have been in style for over a century. Their versatility makes them suitable for various home decor styles, from traditional to modern farmhouse.
- Farmhouse Cabinets: Characterized by their rustic charm and distressed finishes, farmhouse cabinets continue to captivate homeowners seeking a vintage look. These cabinets often feature ornate details, such as crown molding and decorative hardware, adding to their enduring appeal.
- Traditional Cabinets: Traditional cabinets embody classic elegance, often featuring raised panels, ornate moldings, and rich wood tones. These timeless designs exude sophistication and refinement, making them perfect for formal kitchens or upscale homes.
- Crown Molding Cabinets: Crown molding cabinets boast intricate details and ornate trim, elevating the overall aesthetic of any kitchen. This style has remained popular for decades, thanks to its ability to add visual interest and create a sense of luxury.
- Flat Panel Cabinets: Flat panel cabinets offer a sleek, modern appearance that never goes out of style. By eliminating the need for raised panels, these cabinets create a clean, minimalist look ideal for contemporary kitchens.
- Rustic Wood Cabinets: Rustic wood cabinets bring warmth and character to any kitchen, thanks to their natural beauty and distressed finishes. This style has gained immense popularity in recent years, as homeowners seek unique, one-of-a-kind designs.
- French Country Cabinets: French country cabinets showcase classic charm, often featuring soft pastel colors, ornate details, and elegant hardware. This timeless style continues to captivate homeowners seeking a sophisticated, yet approachable aesthetic.
- Hollywood Regency Cabinets: Hollywood regency cabinets epitomize glamour and sophistication, characterized by bold colors, metallic accents, and ornate details. This style remains popular among those who appreciate a touch of old-school Hollywood glamour in their kitchen design.
Why Timeless Kitchen Cabinets Matter
Incorporating elements from these timeless cabinet styles allows homeowners to create a kitchen that stands the test of time, ensuring their space remains stylish and functional for generations to come. By choosing a cabinet style that never goes out of style, homeowners can avoid the hassle and expense of frequent updates, allowing them to enjoy their kitchen for years to come.

0 Comments