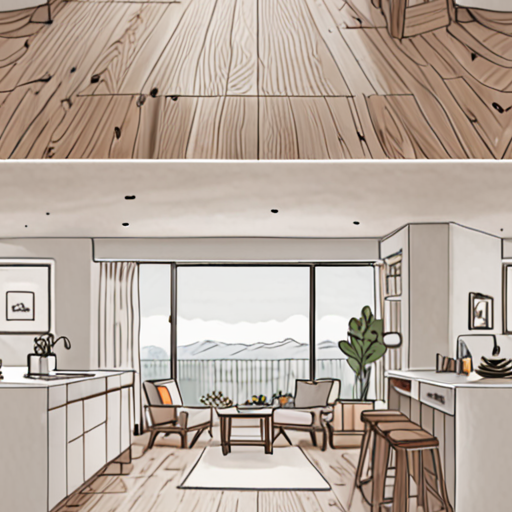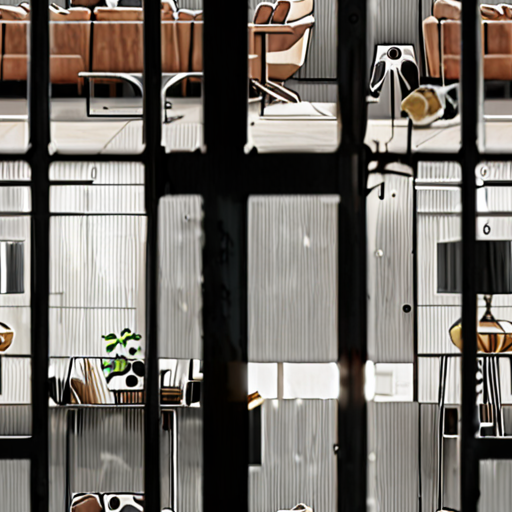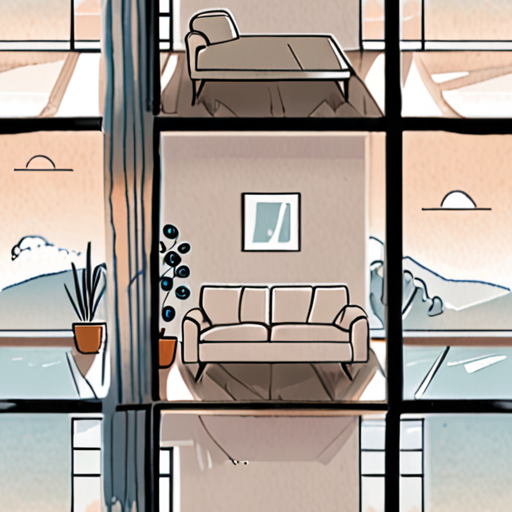As homeowners continue to prioritize functionality and flow in their living spaces, the popularity of open-concept living design remains a topic of interest among architects, designers, and homeowners alike. With its emphasis on seamless transitions between different areas of the home, open-concept living has become a staple in modern home design, offering numerous benefits such as increased natural light, improved ventilation, and enhanced social interaction. However, as with any design trend, there are also potential drawbacks to consider, including the loss of defined spaces and increased noise levels.

What is Open Concept Living?
Open concept living refers to a type of interior design where different rooms in a house are combined into a single, open area.
- This style of design emphasizes the flow of traffic and visual connection between spaces.
- It often involves removing walls or partitions to create a sense of openness and continuity.
Benefits of Open Concept Living:
- Increased Natural Light: By combining rooms, there is less obstruction of natural light, making the space feel brighter and more welcoming.
- Improved Traffic Flow: Open concept living allows for easier movement between spaces, reducing congestion and making it simpler to navigate the home.
- Enhanced Aesthetic Appeal: The seamless transition between rooms creates a visually appealing and cohesive look, perfect for showcasing decorative pieces and architectural features.
Design Considerations:
- Furniture Placement: Careful placement of furniture can help define separate areas within the open space while maintaining the overall flow.
- Strategically placed lighting fixtures can help create distinct zones and add visual interest to the space.
- To mitigate potential noise issues, consider incorporating acoustic panels or sound-absorbing materials to maintain a comfortable atmosphere.
Popular Applications:
- Kitchen-Living Areas: Combining these two spaces creates a social hub perfect for entertaining and family gatherings.
- Living-Dining Spaces: Merging these areas fosters a sense of community and makes mealtime more enjoyable.
- Home Offices: Open concept living can also be applied to home offices, promoting productivity and collaboration.
Challenges and Solutions:
- Noise Pollution: Use area rugs, plants, or sound-absorbing materials to minimize echo and create a quieter environment.
- Implement a consistent aesthetic through furniture, decor, and color schemes to maintain a sense of cohesion.
Is it Cheaper to Build an Open Concept House?
The cost-effectiveness of building an open concept house depends on various factors, including the materials used, labor costs, and local building codes.
- Materials: Open concept homes often require more expensive materials, such as steel or laminated beams, to support the open floor plan.
- Labor Costs: The lack of partition walls in open concept homes may reduce labor costs associated with framing and finishing work.
- Local Building Codes: Local building codes and regulations can impact the cost of building an open concept house, particularly if additional structural support is required.
In general, open concept homes tend to be more expensive to build due to the need for specialized materials and potential modifications to meet local building codes.
Comparing Costs:
- New Home Construction: According to recent studies, the average cost of building a new home in the United States is around $290,000.
- Open Concept Homes: The cost of building an open concept home can range from $320,000 to $400,000 or more, depending on the size and complexity of the design.
- Savings Opportunities: While open concept homes may be more expensive upfront, homeowners can potentially save money on long-term maintenance and repairs by reducing the number of walls and corners that require upkeep.
Design Considerations:
Homeowners considering an open concept design should weigh the benefits against the potential costs and consider the following factors:
- Space Planning: Careful planning is essential to ensure that the open floor plan functions effectively and meets the needs of occupants.
- Lighting and Ventilation: Adequate lighting and ventilation are crucial in open concept homes to prevent overheating and discomfort.
- Acoustics: Soundproofing measures may be necessary to minimize noise transfer between rooms and maintain a peaceful atmosphere.
Ultimately, the decision to build an open concept house should be based on individual preferences and priorities, taking into account the potential costs and benefits of this design style.

Disadvantages of an Open Floor Plan
We’ve discussed the benefits of open concept floor plans, but what about the potential downsides? As a homeowner considering this layout, it’s essential to weigh the pros and cons before making a decision.
- Lack of Privacy: One significant disadvantage of an open floor plan is the reduced sense of privacy. With no walls separating the living areas, conversations can easily carry over into adjacent spaces, making it challenging to find quiet time or have private discussions.
- No Sound Barriers: Open floor plans often lack sound barriers, which means noise from one room can travel quickly to others. This can be particularly problematic for households with young children or pets that tend to make noise.
- Increased Distractions: Without separate rooms, it’s easier for family members to get distracted by activities in other parts of the house. This can lead to decreased productivity and increased stress levels.
- Difficulty with Multitasking: In an open floor plan, it can be challenging to multitask or work on tasks that require concentration. The constant flow of people and activities can make it difficult to focus.
- Less Flexibility: While open floor plans offer a sense of spaciousness, they can be less flexible when it comes to rearranging furniture or creating separate areas for different activities.
- Maintenance Challenges: Open floor plans can make maintenance more complicated, as dust, dirt, and allergens can spread easily throughout the space.
- Resale Value: Depending on the market and personal preferences, an open floor plan may not appeal to every buyer. This could impact resale value if you decide to sell your home in the future.
While open floor plans offer many benefits, it’s crucial to consider these potential drawbacks before deciding whether this layout is right for you.

Why Are Open Concept Homes Going Out of Style?
While open concept homes were once considered the epitome of modern living, many homeowners are now turning away from this design trend.
- The primary reason for this shift is the lack of privacy and separation between living areas.
- Open concept homes can feel overwhelming and chaotic, making it difficult for families to relax and unwind.
- Additionally, the absence of walls can make it challenging to define separate spaces for different activities, such as cooking, dining, and relaxation.
In recent years, there has been a growing desire for more defined spaces and a greater sense of separation between different areas of the home.
- This shift towards more defined spaces is driven by a need for increased functionality and efficiency in the home.
- Homeowners want to be able to easily transition between different activities and tasks without feeling overwhelmed or distracted.
- Furthermore, the desire for more defined spaces reflects a growing appreciation for the importance of comfort and relaxation in the home.
As a result, many homeowners are opting for homes with more traditional layouts, featuring separate rooms and defined spaces.
This trend is reflected in the increasing popularity of homes with features such as:
- Separate kitchens and dining areas
- Defined living rooms and family rooms
- Private bedrooms and bathrooms
By incorporating these features into their homes, homeowners can create a more comfortable, functional, and relaxing living environment.
At Peck and Gartner , we understand the importance of creating a home that meets the unique needs and preferences of our clients.
We offer a range of services, including home design, renovation, and decorating, to help homeowners achieve their vision for their dream home.
Contact us today to learn more about how we can help you create a home that is tailored to your needs and preferences.
Is Open Concept Still Popular in 2024?
We’ve been observing a shift away from open floor plans in recent years, and 2024 seems to be no exception.
- The trend towards closed-off spaces has gained momentum, driven by the need for increased privacy and reduced noise levels.
- Homeowners are now prioritizing functionality and comfort over the open-concept aesthetic that was once so popular.
Why the Shift Away from Open Floor Plans?
Several factors have contributed to this change:
- Increased demand for private spaces : With the rise of remote work and online learning, people are spending more time at home and require dedicated areas for focused work and relaxation.
- Growing importance of acoustics : As homes become increasingly multi-functional, soundproofing and acoustic considerations have become essential for maintaining a peaceful environment.
- Advancements in technology : Smart home systems and automation have made it easier to control lighting, temperature, and entertainment systems, allowing homeowners to customize their spaces to suit their needs.
What Does This Mean for Home Design?
As we move away from open floor plans, designers and architects are focusing on creating more intimate, functional spaces that cater to individual needs.
- Zone-based design : Homes are being divided into distinct zones, each serving a specific purpose, such as a home office, reading nook, or play area.
- Innovative use of materials : New materials and finishes are being explored to create cozy, inviting atmospheres that promote relaxation and productivity.
Conclusion
While open concept designs may not be as trendy as they once were, they can still be effective in certain contexts, such as large, open-plan living areas or commercial spaces.
Ultimately, the key to successful home design lies in striking a balance between aesthetics, functionality, and personal preference.

Are People Moving Away from Open Concepts?
We’ve been noticing a shift in homeowner preferences towards more traditional floor plans, and it’s not just a symptom of the pandemic.
- The desire for privacy and sound control is a major factor driving this trend.
- Homeowners are seeking designated areas for relaxation, work, and entertainment, which open floor plans often can’t provide.
At Peck and Garter, we’ve seen a significant increase in requests for custom floor plans that incorporate separate living areas, home offices, and media rooms.
- Our team works closely with clients to understand their unique needs and preferences, tailoring our designs to meet those requirements.
- We believe that every home should reflect the personality and lifestyle of its occupants, and our designs aim to capture that essence.
While open floor plans have their advantages, such as increased natural light and visual connectivity, they may not be the best fit for everyone.
In fact, studies suggest that open floor plans can negatively impact mental health due to the lack of private spaces and increased noise levels.
As a result, many homeowners are opting for more traditional layouts that prioritize comfort, functionality, and peace of mind.
Whether you’re building a new home or renovating an existing one, it’s essential to consider your lifestyle and priorities when selecting a floor plan.
At Peck and Garter, we’re committed to helping you create a living space that truly reflects your needs and enhances your overall well-being.
Conclusion:
The trend towards traditional floor plans is gaining momentum, driven by the need for privacy, sound control, and designated areas for relaxation and work.
By prioritizing these factors, homeowners can create a living space that promotes mental health, productivity, and overall happiness.
At Peck and Garter, we’re dedicated to helping you achieve your dream home, tailored to your unique needs and preferences.

0 Comments