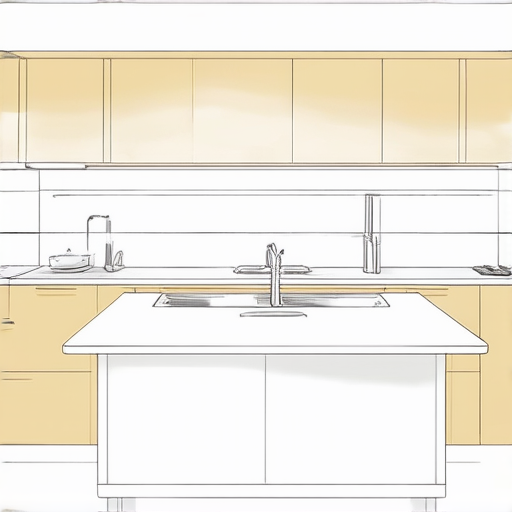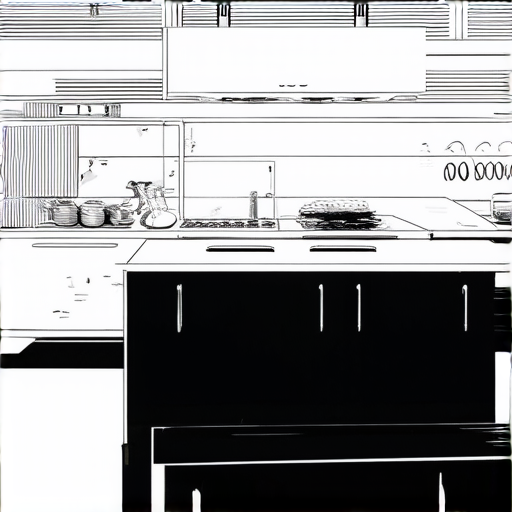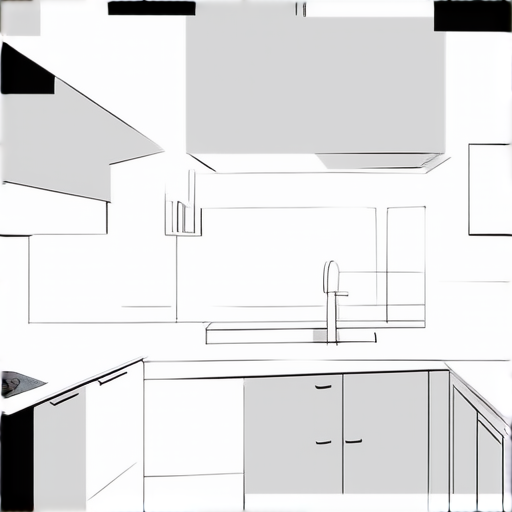When it comes to creating a space that brings people together, the heart of every home is often the kitchen – a place where memories are made, meals are shared, and moments are savored. However, a well-designed kitchen goes beyond aesthetics; it requires careful consideration of functionality and efficiency to maximize its potential. Designing functional kitchens involves understanding the needs of those who use it most, streamlining workflows, and incorporating clever storage solutions to reduce clutter and increase productivity.

Designing a Functional Kitchen: 10 Essential Tips
We’ll walk you through our top recommendations for designing a functional kitchen that meets your needs and preferences.
-
Assess Your Space and Needs
Before diving into the design process, take stock of your kitchen’s dimensions, layout, and existing features. Consider your cooking habits, the number of people who will be using the space, and any specific requirements you may have (e.g., wheelchair accessibility).
-
Determine Your Budget
Establish a realistic budget for your kitchen renovation or design project. This will help guide your decisions on materials, appliances, and labor costs.
-
Select Timeless Materials
Choose high-quality, durable materials that will stand the test of time, such as hardwood cabinets, granite countertops, and stainless steel appliances.
-
Optimize Storage and Organization
Incorporate clever storage solutions, like pull-out pantries, spice racks, and drawer dividers, to keep your kitchen clutter-free and efficient.
-
Consider Ergonomic Design
Position essential components, such as the sink, stove, and refrigerator, to minimize strain and maximize comfort during meal preparation and cleanup.
-
Integrate Technology and Smart Features
Elevate your kitchen with smart appliances, touchless faucets, and voice-controlled lighting to enhance convenience and functionality.
-
Balance Style and Functionality
Avoid sacrificing style for functionality and vice versa. Find a harmonious balance between aesthetics and usability to create a cohesive look and feel.
-
Invest in Quality Lighting
Select a combination of overhead lighting, under-cabinet lighting, and task lighting to create a well-lit and inviting atmosphere.
-
Prioritize Sustainability
Choose eco-friendly materials, energy-efficient appliances, and water-conserving fixtures to reduce your kitchen’s environmental impact.
-
Hire a Professional Designer or Contractor
Collaborate with a skilled designer or contractor to bring your vision to life and ensure a seamless execution of your kitchen design project.
Creating a Functional Kitchen
When designing a functional kitchen, there are several factors to consider, including layout, storage, and workflow.
-
Layout
A well-designed kitchen layout can greatly impact its functionality. Consider the “work triangle” concept, which involves placing the sink, stove, and refrigerator in a triangular formation to minimize walking distances and maximize efficiency.
-
Work Triangle Guidelines:
The ideal work triangle dimensions are:
• Sink: 24-36 inches from the center of the cooktop
• Cooktop: 30-48 inches from the center of the sink
• Refrigerator: 42-60 inches from the center of the cooktop
-
-
Storage
Ample storage is essential in a functional kitchen. Consider installing cabinets, drawers, and shelves to keep countertops clutter-free and make the most of vertical space.
-
Cabinet Types:
Choose from various cabinet types, including:
• Stock cabinets: Pre-made, affordable options
• Semi-custom cabinets: Customizable, mid-range options
• Custom cabinets: High-end, tailored solutions
-
-
Workflow
A smooth workflow is critical in a functional kitchen. Consider the following:
• Countertop materials: Choose durable, easy-to-clean surfaces like granite, quartz, or stainless steel
• Lighting: Install task lighting, ambient lighting, and under-cabinet lighting to create a well-lit workspace
• Flooring: Select slip-resistant, easy-to-clean flooring options like hardwood, tile, or laminate
Design Tips:
Consider the following design tips to create a functional kitchen:
• Keep countertops clutter-free
• Use a mix of upper and lower cabinets
• Incorporate a kitchen island or cart for added storage and counter space
• Add a pot filler faucet for convenient access to water
• Install a microwave drawer for easy meal prep
Materials and Finishes:
Choose materials and finishes that reflect your personal style and complement the overall aesthetic of your kitchen. Some popular options include:
• Stainless steel appliances
• Granite countertops
• Hardwood flooring
• White or gray cabinetry
Final Touches:
To complete your functional kitchen, don’t forget to add these final touches:
• Install a kitchen exhaust fan for improved ventilation
• Add a trash compactor for efficient waste management
• Incorporate a built-in coffee station or wine rack for added convenience

The 3×4 Kitchen Rule: A Guide to Optimizing Your Kitchen Layout
We’ve all heard of the 3×4 kitchen rule, but what does it really mean? In simple terms, the 3×4 rule suggests that every kitchen should have three separate counters, each approximately four feet long.
- This layout allows for efficient workflow and minimizes congestion in the kitchen.
- Having three counters also enables multiple tasks to be performed simultaneously, making cooking and meal prep easier and faster.
- The four-foot length of each counter provides ample space for food preparation, cooking, and cleanup.
Benefits of the 3×4 Kitchen Layout
The 3×4 kitchen layout offers several benefits, including:
- Improved Workflow: With three counters, you can perform multiple tasks simultaneously, reducing the time spent in the kitchen.
- Increased Efficiency: The 3×4 layout allows for easy movement between counters, making it ideal for busy households.
- Better Organization: Three counters provide ample space for organizing utensils, appliances, and cookware, keeping your kitchen clutter-free.
Tips for Implementing the 3×4 Kitchen Rule
If you’re planning to renovate or build a new kitchen, consider the following tips to implement the 3×4 kitchen rule:
- Measure Your Space: Before designing your kitchen, measure the available space to determine the optimal layout.
- Select Multi-Functional Counters: Choose counters that offer built-in storage, sinks, or cooktops to maximize functionality.
- Incorporate Vertical Storage: Use wall-mounted shelves, cabinets, or pot racks to optimize vertical space and keep your countertops clutter-free.
Conclusion
The 3×4 kitchen rule is a simple yet effective guideline for optimizing your kitchen layout. By incorporating three counters, each approximately four feet long, you can improve workflow, increase efficiency, and enhance organization in your kitchen.

What is Considered a Functional Kitchen?
A functional kitchen is one that efficiently meets the needs of its occupants, providing ample space for food preparation, cooking, and cleaning.
- Ample Storage: A functional kitchen requires sufficient storage for appliances, utensils, and ingredients, helping to maintain organization and reduce clutter.
- Sufficient Counter Space: Adequate counter space is essential for food preparation, allowing for easy access to necessary tools and ingredients.
- Ergonomic Design: A functional kitchen should incorporate ergonomic principles, ensuring comfortable working heights, adequate lighting, and efficient workflow.
- Efficient Layout: An effective layout is crucial for maximizing productivity and minimizing congestion, making it easier to navigate the kitchen.
Key Components of a Functional Kitchen
- Cabinets and Drawers: Ample storage for dishes, cookware, and small appliances.
- Countertops: Sufficient surface area for food preparation and cooking.
- Appliances: Efficient and accessible appliances, such as refrigerators, ovens, and dishwashers.
- Lighting: Adequate lighting for task-oriented activities, such as cooking and food preparation.
- Flooring: Durable and easy-to-clean flooring, such as hardwood or tile.
Tips for Creating a Functional Kitchen
- Prioritize Needs: Assess your cooking habits and preferences to determine the most essential features for your kitchen.
- Optimize Layout: Arrange your kitchen to maximize efficiency and minimize congestion.
- Select Multi-Functional Appliances: Choose appliances that serve multiple purposes, reducing clutter and increasing functionality.
- Incorporate Ergonomic Principles: Design your kitchen to promote comfort and reduce fatigue during food preparation and cooking.
Benefits of a Functional Kitchen
- Increased Productivity: A well-designed kitchen streamlines food preparation and cooking processes.
- Improved Safety: A functional kitchen reduces the risk of accidents and injuries.
- Enhanced Aesthetics: A well-planned kitchen creates a visually appealing and inviting atmosphere.
- Increased Property Value: A functional kitchen can increase the value of your property.
The Five Functions of the Kitchen
The kitchen is often considered the heart of the home, serving multiple purposes beyond just cooking and preparing meals.
-
Food Storage and Preparation
-
Cooking and Meal Service
-
Dining and Socializing
-
Laundry and Cleaning
-
Entertaining and Relaxation
The kitchen provides ample storage space for ingredients, utensils, and cooking equipment, making it easy to access what you need when you need it.
This function also involves meal planning, grocery shopping, and food preparation, which can be done efficiently thanks to the kitchen’s layout and organization.
The primary function of the kitchen is to cook and prepare meals, whether it’s a quick snack or a multi-course dinner.
Kitchens often feature various cooking stations, including stovetops, ovens, microwaves, and refrigerators, allowing for flexibility and convenience in meal preparation.
In addition to cooking and meal service, kitchens can also serve as a dining area, perfect for casual meals or special occasions.
This function fosters social interaction and bonding among family members and friends, creating lasting memories and strengthening relationships.
Kitchens often have adjacent laundry facilities, making it convenient to wash dishes, clothes, and linens in one location.
This function also includes cleaning and maintenance tasks, such as wiping down countertops, sweeping floors, and sanitizing appliances.
Kitchens can also be used as a gathering space for entertainment, whether it’s hosting dinner parties, game nights, or simply relaxing with loved ones.
This function promotes relaxation and enjoyment, creating a warm and welcoming atmosphere that makes everyone feel at ease.

What is Classed as a Functioning Kitchen?
A functioning kitchen is typically defined as a space that includes essential components necessary for food preparation and cooking.
- Cabinets or storage units for holding utensils, dishes, and cookware
- A countertop surface for food preparation and cooking
- A functioning sink for washing hands and cleaning dishes
- Hookups for a stove or cooking appliance
- The stove or cooking appliance itself
- Potential additional features such as a refrigerator, microwave, or dishwasher
In general, a functioning kitchen should have a minimum of these basic components to be considered fully functional.
Key Considerations for a Functioning Kitchen
- Cleanliness: A functioning kitchen should be clean and well-maintained to prevent the spread of bacteria and other contaminants.
- Safety: Essential safety features such as working smoke detectors and a fire extinguisher should be present in the kitchen area.
- Accessibility: A functioning kitchen should be accessible and usable for individuals with disabilities, including those with mobility impairments.
- Storage: Ample storage space for food, cookware, and cleaning supplies is crucial in a functioning kitchen.
Additional Tips for Creating a Functional Kitchen
- Plan Ahead: Before renovating or designing a kitchen, consider the needs and preferences of all household members.
- Choose Durable Materials: Select materials and appliances that can withstand heavy use and last for years to come.
- Consider Energy Efficiency: Choose energy-efficient appliances and lighting to reduce energy consumption and save money on utility bills.

0 Comments