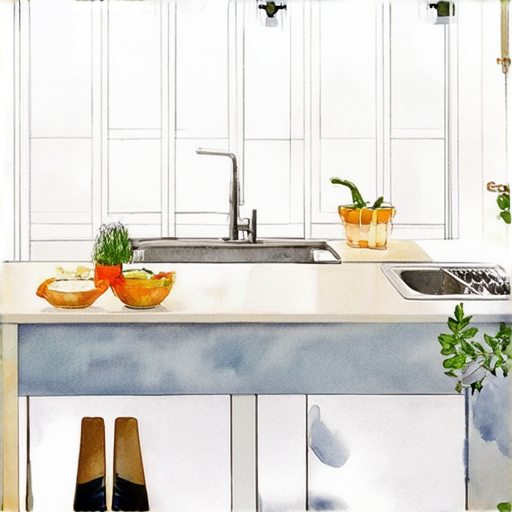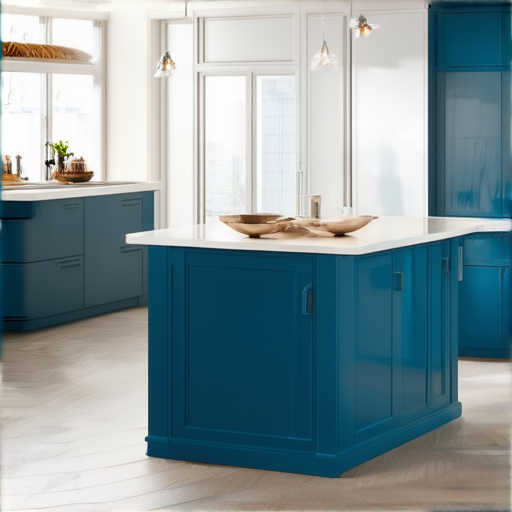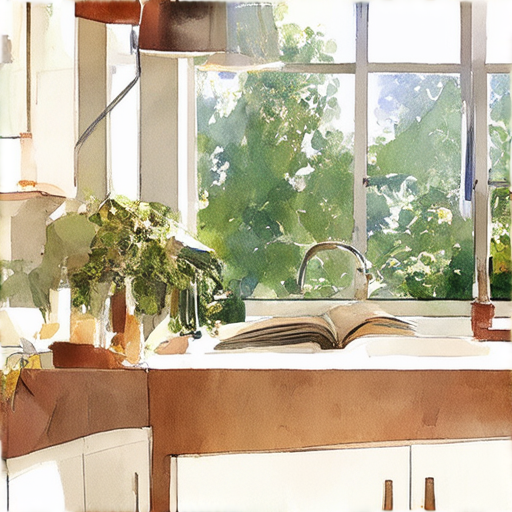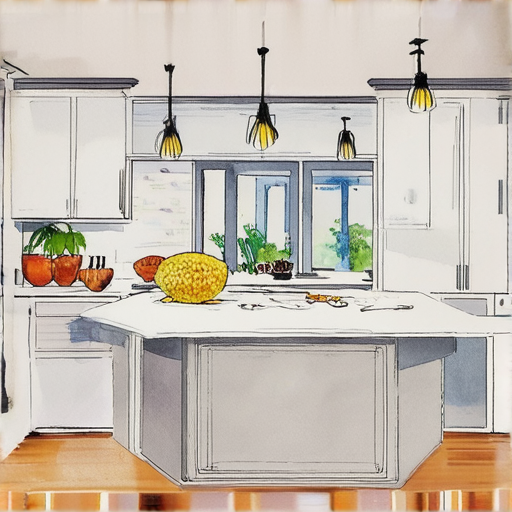When it comes to designing a kitchen, one of the most crucial decisions homeowners face is choosing the right layout. With numerous options available, selecting the most functional kitchen layout can seem overwhelming, especially when considering factors like space constraints, budget, and personal style. In recent years, kitchen layouts with islands have gained immense popularity due to their ability to increase counter space, improve workflow efficiency, and add visual appeal. However, not all kitchen layouts with islands are created equal, and understanding what makes a functional kitchen layout essential for creating a perfect island kitchen.

Most Functional Kitchen Layout
The most functional kitchen layout is often debated among designers and homeowners alike, but one layout stands out from the rest: the U-shaped kitchen.
- U-Shaped Kitchen: A U-shaped kitchen is considered one of the most efficient layouts due to its ability to maximize storage and counter space. By placing cabinets and appliances along three walls, a U-shaped kitchen creates a continuous workflow, making it easier to move around and complete tasks.
- L-Shaped Kitchen: An L-shaped kitchen is another popular option, offering ample counter space and storage. However, it may require more planning to optimize the layout and create a smooth workflow.
- G-Shaped Kitchen: A G-shaped kitchen combines the benefits of a U-shaped and L-shaped layout, providing maximum storage and counter space. However, it may be more challenging to implement, requiring careful planning and execution.
- Galley Kitchen: A galley kitchen is ideal for smaller spaces, featuring a linear layout with cabinets and appliances along two parallel walls. While it may lack counter space, a galley kitchen is perfect for those who value efficiency and simplicity.
- Island Kitchen: An island kitchen adds extra counter space and storage, creating a more spacious feel. However, it may require careful planning to ensure the island does not obstruct traffic flow.
When choosing the most functional kitchen layout, consider factors such as your cooking style, available space, and personal preferences. By selecting the right layout, you can create a kitchen that is both beautiful and efficient.
Key Considerations
- Work Triangle: A well-designed kitchen should feature a work triangle, with the sink, stove, and refrigerator forming the vertices. This layout promotes efficiency and reduces walking distances.
- Counter Space: Ample counter space is essential for food preparation, cooking, and cleaning. Consider the number of people who will be using the kitchen and plan accordingly.
- Storage: Adequate storage is crucial for keeping clutter at bay and maintaining a sense of organization. Choose a layout that maximizes storage potential.
- Traffic Flow: Ensure that the kitchen layout allows for easy movement and navigation, avoiding bottlenecks and congestion.
Conclusion
The most functional kitchen layout depends on individual needs and preferences. By considering factors such as work triangle, counter space, storage, and traffic flow, you can create a kitchen that is both beautiful and efficient. Whether you choose a U-shaped, L-shaped, G-shaped, galley, or island kitchen, remember to prioritize functionality and create a space that meets your unique requirements.
What is a Functional Kitchen?
A functional kitchen is a well-designed space that prioritizes efficiency, comfort, and safety while cooking and preparing meals.
- Key Components:
- Appliances that are easy to use and clean
- Ample storage and counter space
- Efficient workflow and traffic patterns
- Proper lighting and ventilation
- Essential Appliances:
- Range or cooktop
- Refrigerator
- Range hood or exhaust fan
- Microwave oven
- Toaster or toaster oven
- Coffee maker
- Dishwasher
- Tips for Designing a Functional Kitchen:
- Assess your cooking habits and needs
- Measure your available space carefully
- Choose multi-functional appliances and furniture
- Incorporate task lighting and ambient lighting
- Consider a kitchen island or cart for added storage and prep space
- Increased productivity and efficiency
- Improved food safety and hygiene
- Enhanced overall cooking experience
- Increased property value and appeal

Is 10,000 Enough for a Kitchen Remodel?
When considering a kitchen remodel, determining a suitable budget is crucial. While $10,000 may seem sufficient for minor updates or a cosmetic refresh, it might not be enough for a full-scale renovation.
- Minor Updates: With $10,000, you can expect to cover costs associated with painting, replacing hardware, and updating lighting fixtures. These changes can significantly enhance the overall aesthetic of your kitchen without breaking the bank.
- Cosmetic Refresh: If you’re looking to update your kitchen’s look without making significant structural changes, $10,000 can cover costs associated with refinishing cabinets, installing new countertops, and upgrading appliances.
Factors Affecting Budget
Several factors influence the cost of a kitchen remodel, including:
- Materials and Labor Costs: High-end materials and labor-intensive tasks, such as custom cabinetry or intricate tile work, can quickly drive up costs.
- Permits and Inspections: Depending on local regulations, permits and inspections may be required, adding to the overall expense.
- Design Complexity: Intricate designs or unique features, such as a kitchen island or built-in appliances, can increase costs due to increased material and labor requirements.
Alternatives to Consider
If $10,000 is insufficient for your desired kitchen remodel, consider the following alternatives:
- Phase Renovations: Break down your project into smaller phases, focusing on one area at a time to spread out costs over several months or years.
- DIY Projects: Take on smaller projects yourself, such as painting or installing new lighting fixtures, to save on labor costs.
- Seek Professional Advice: Consult with a professional contractor or designer to determine the most cost-effective solutions for your kitchen remodel.
Conclusion
In conclusion, while $10,000 may be sufficient for minor updates or a cosmetic refresh, it might not be enough for a full-scale kitchen remodel. Carefully evaluate your needs and priorities to determine the best course of action for your project.

The 3×4 Kitchen Rule: A Guide to Optimizing Your Kitchen Layout
We’ve all heard of the 3×4 kitchen rule, but what does it really mean? In simple terms, the 3×4 rule suggests that every kitchen should have three separate counters, each approximately four feet long.
- This layout allows for efficient workflow and minimizes congestion in the kitchen.
- Having three counters also enables multiple tasks to be performed simultaneously, making cooking and meal prep easier and faster.
- However, it’s essential to note that achieving the perfect 3×4 layout can be challenging, especially in smaller kitchens.
Benefits of the 3×4 Kitchen Layout
- Improved Workflow: With three counters, you can easily move between tasks without feeling cramped or restricted.
- Increased Productivity: By having multiple workstations, you can prepare ingredients, cook meals, and clean up simultaneously.
- Better Organization: The 3×4 layout encourages a sense of organization, making it easier to find what you need and keep your kitchen clutter-free.
Designing Your Dream Kitchen
To achieve the ideal 3×4 kitchen layout, consider the following tips:
- Assess Your Space: Measure your kitchen and identify potential areas for improvement.
- Prioritize Functionality: Determine which tasks require the most attention and allocate space accordingly.
- Select Multifunctional Furniture: Choose furniture pieces that serve multiple purposes, such as a kitchen island with built-in storage.
- Optimize Your Counters: Consider installing adjustable countertops or using countertop extenders to maximize your workspace.
Conclusion
The 3×4 kitchen rule may seem daunting, but with careful planning and design, you can create a functional and efficient kitchen that meets your needs.
By incorporating the principles outlined above, you’ll be well on your way to designing a dream kitchen that inspires creativity and productivity in the heart of your home.
The 60/30/10 Kitchen Rule
We’ve all heard of the 60/30/10 rule in kitchen design, but what does it actually mean? Simply put, it’s a guideline for balancing color schemes in your kitchen.
- 60%: This refers to the dominant color in your kitchen, which can be a wall color, countertop material, or cabinet finish.
- 30%: This represents the secondary color, often used for accent pieces, appliances, or furniture.
- 10%: This is the accent color, typically used for decorative items, accessories, or trim work.
By applying the 60/30/10 rule, you can create a harmonious and visually appealing kitchen design. For example, if you choose a white (60%) as the dominant color, you could select a darker gray (30%) for your cabinets and a bold red (10%) for your accessories.
This rule is not set in stone, and you can experiment with different ratios to find the perfect balance for your kitchen. However, it’s essential to remember that the 60/30/10 rule is just a guideline, and ultimately, the choice of colors depends on your personal style and preferences.
When selecting colors for your kitchen, consider factors like lighting, countertops, and flooring to ensure a cohesive look. You can also draw inspiration from nature, art, or architecture to create a unique and personalized color scheme.
At Peck and Gartner, we believe that kitchen design should reflect your personality and lifestyle. By understanding the 60/30/10 rule and experimenting with different color combinations, you can create a kitchen that’s both functional and beautiful.
For more kitchen design inspiration and tips, check out our kitchen design tips page or explore our collection of kitchen renovation ideas.
Remember, the key to successful kitchen design is finding a balance between aesthetics and functionality. With the 60/30/10 rule as your guide, you’ll be well on your way to creating a stunning and efficient kitchen that reflects your unique style.
Whether you’re planning a full kitchen renovation or simply looking to update your existing space, we hope this guide has been helpful in understanding the 60/30/10 rule and how to apply it to your kitchen design.
Happy designing!

The 4 Hour Rule in the Kitchen
The 4 hour rule in the kitchen refers to the guidelines set by food safety authorities regarding the storage and handling of perishable foods.
- Understanding the Temperature Range: Foods stored between 5°C and 60°C fall under this category.
- Time Limits: There are three time limits to consider:
- Foods stored between 5°C and 60°C for less than 2 hours can be safely used, sold, or refrigerated for later use.
- Foods stored between 5°C and 60°C for 2-4 hours may still be safe to consume, but caution is advised.
- Foods stored between 5°C and 60°C for 4 hours or more must be discarded to prevent foodborne illness.
- Importance of Proper Storage: To minimize the risk of food spoilage and contamination, it’s essential to store perishable items in airtight containers and keep them at a consistent refrigerator temperature below 5°C.
- Additional Tips: Regularly check expiration dates, monitor food temperatures, and handle foods safely to prevent cross-contamination.
By following these guidelines, you can ensure the safe handling and storage of perishable foods in your kitchen.

0 Comments