Creating an open floor plan has become a popular choice for homeowners seeking a modern, spacious, and functional living environment. Whether you’re remodeling an old house or building a new one, an open concept layout offers unparalleled flexibility and connectivity between rooms. This innovative design trend allows for enhanced communication between family members while fostering a sense of spaciousness and light. From three-bedroom homes to compact small homes, open floor plans cater to diverse lifestyles, making them a versatile option for many families. In addition to their aesthetic appeal, open layouts often improve airflow, natural light distribution, and overall comfort. If you’re considering transforming your living space, this guide will walk you through the process of designing and implementing an open floor plan that suits your unique needs and preferences.
Key Takeaways
- Design Elements: Balance lighting schemes for ambiance and functionality, define zones with rugs, and integrate technology for seamless control.
- Layout Guide: Structure with essential components, choose design styles aligned with branding, optimize spacing and alignment, and ensure responsiveness.
- Popularity Reasons: Enhance communication, create visual appeal with natural light, adapt to versatile functionalities, reflect modern trends, and simplify entertaining.
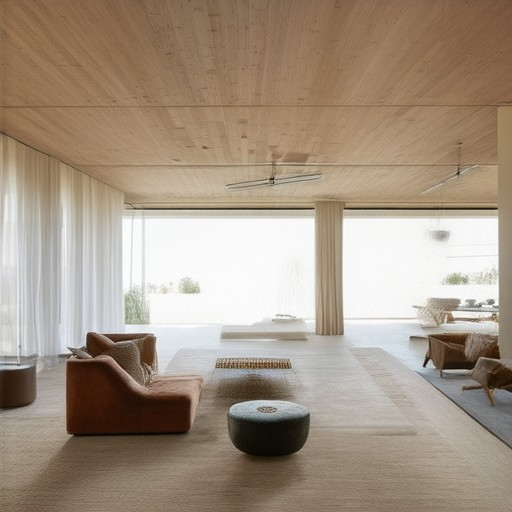
Creating an Open Floor Plan
To create an open floor plan, start by considering the layout of your space. Remove unnecessary walls or partitions to merge traditionally separate rooms into one cohesive area. This fusion enhances connectivity and spatial perception.
Furniture Placement
- Arrange seating away from walls to encourage interaction. Place sofas and chairs centrally to foster conversation.
- Use bookshelves or plants to define areas without creating physical barriers, mimicking the presence of walls.
Lighting Strategy
- Install recessed lighting for a sleek, shadow-free appearance.
- Consider pendant or chandelier lighting for task areas and visual appeal.
- Integrate track lighting to highlight focal points like artwork or the kitchen island.
Space Flow and Functionality
- Ensure smooth traffic flow by arranging furniture in a U-shape around the perimeter.
- Utilize the kitchen island or breakfast bar as a functional divider between dining and cooking areas.
Color and Texture
- Employ a neutral color palette to enhance the sense of openness.
- Incorporate textures through area rugs, curtains, or varying surface materials to define zones.
Electrical and Plumbing Considerations
- Pre-plan wire routing and pipe placement for efficiency and convenience.
- Position switches and outlets strategically to support modern needs.
Ceiling Features
- Add exposed beams or pendant lighting for visual interest and an open feel.
- Consider acoustic panels to manage sound levels in multi-functional spaces.
Personal Touches
- Introduce artwork or personal decor to personalize the space.
- Use area rugs to define specific zones while keeping the overall space open.
By thoughtfully integrating these elements, you can craft an open floor plan that balances functionality with aesthetic appeal, creating a inviting and organized space.
Is an Open Floor Plan Cheaper to Build?
An open floor plan is not generally cheaper to build. While it may seem appealing due to fewer interior walls, the reality is that the lack of load-bearing walls increases structural costs. Larger clear spans for beams and columns require more materials and specialized construction techniques, which can offset any potential savings from reduced wall construction.
Additionally, plumbing and electrical systems often face increased complexity and costs when there are no interior walls. These systems must be routed through load-bearing walls or exposed, potentially leading to higher labor expenses.
While open layouts may offer a sense of spaciousness and flexibility, the overall cost of construction tends to remain comparable or even higher than traditional designs, depending on the specific architectural needs and builder requirements.
Therefore, while open floor plans offer unique benefits, they are not inherently cheaper to build.
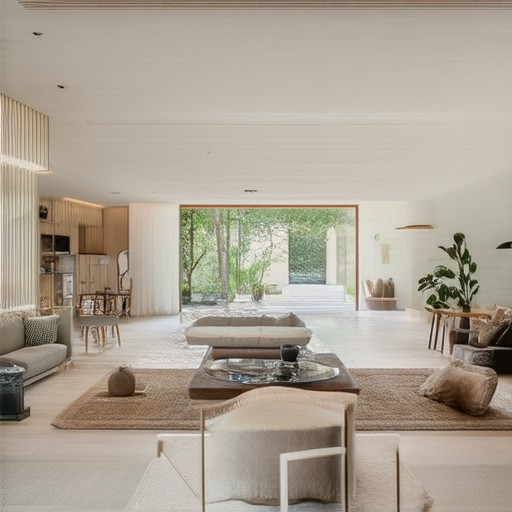
Can ChatGPT Generate a Floor Plan?
Yes, ChatGPT can assist in generating a floor plan based on the provided details. Here’s how it works:
- Input Requirements : Provide specific information about the room, including dimensions, purpose, and any unique features or furniture placements.
- Generation Process :
- The AI analyzes the input to understand the spatial requirements.
- It generates a textual description of the floor plan, which can then be visualized or further refined.
- The plan includes measurements, wall placements, door and window locations, and suggested furniture arrangements.
- Output Format : The generated floor plan is typically presented in a structured format, often with bullet points or numbered lists for clarity.
- Considerations : While ChatGPT excels at generating detailed descriptions, the accuracy of the floor plan may vary depending on the complexity of the design. Human review is recommended for precise measurements and layouts.
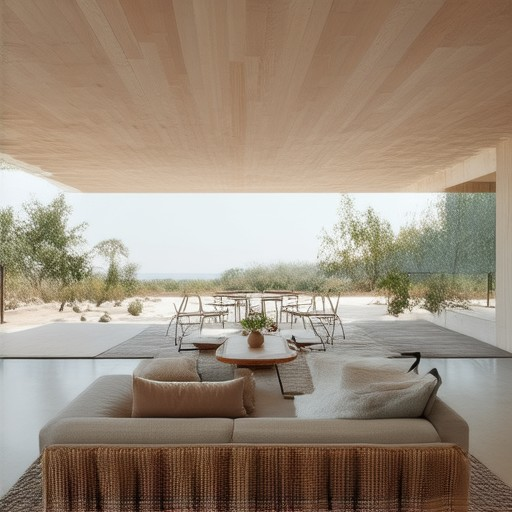
How to Design an Open Plan Layout
To effectively design an open plan layout, consider the following key elements:
- Lighting:** Create a balanced lighting scheme by incorporating a mix of natural light, task lighting, and ambient lighting. Use window treatments to filter sunlight and add layering for mood.
- Furniture Placement:** Arrange furniture to facilitate smooth traffic flow. Define distinct zones using rugs, sectionals, or Curtains to separate areas like dining, lounging, and working spaces.
- Color and Texture:** Use a consistent color palette with varying textures to create visual cohesion. Consider using complementary tones in adjacent rooms while introducing unique textures to differentiate areas.
- Acoustics:** Address sound issues with absorptive materials like rugs, cushions, and paneling. Soften hard surfaces to maintain a pleasant auditory environment.
- Technology Integration:** Install a centralized control system for lighting, entertainment, and climate control to enhance functionality and comfort.
- Visual Interest:** Incorporate plants, artwork, and decorative elements to add interest and break up open spaces while maintaining airflow.
- Storage Solutions:** Utilize built-in cabinetry and shelving to manage clutter efficiently without disrupting the open layout’s fluidity.
- Flooring and Ceilings:** Choose complementary materials for floors and ceilings to create visual harmony. Expose beams or install unique ceiling treatments for added character.
- Staircases:** Opt for open staircases with safety features like railings or integrated lighting to blend functionality with aesthetics.
- Transitions:** Define areas using rugs, curtains, or subtle changes in flooring to maintain separation without walls.
- Scale and Proportion:** Balance the openness by introducing larger pieces or plants to create defined spaces within the layout.
- Personal Touches:** Add personal elements like artwork or family heirlooms to personalize the space while preserving its open, airy feel.
Creating Your Own Layout: A Step-by-Step Guide
To create a layout that effectively communicates your brand’s message and resonates with your audience, follow these organized steps:
- Define Purpose and Audience: Begin by clarifying the purpose of your layout. Consider whether it’s for a website, brochure, or another medium. Identify your target audience and tailor the design to meet their expectations.
- Structure the Layout: Decide on the essential components of your layout. Common sections include a header, navigation bar, main content area, and footer. Sketch your design on paper or use digital tools to visualize it effectively.
- Choose Design Style: Select a design style that aligns with your brand. Popular options include modern minimalism, vibrant colors, flat design, or skeuomorphism. Ensure the style reflects your brand identity and the message you wish to convey.
- Select Colors and Typography: Choose a color palette that matches your brand guidelines, focusing on colors that are visually appealing and easy on the eyes. Opt for readable typography, considering sans-serif fonts for digital platforms and checking brand-specific requirements.
- Optimize Spacing and Alignment: Ensure adequate white space surrounds elements to prevent clutter. Utilize grids and frameworks like CSS Grid or Flexbox for organized content placement and responsive design.
- Implement Responsive Design: Create a layout that adapts seamlessly to various devices. Test across different screen sizes to guarantee functionality and aesthetics across all platforms.
- Organize Content Hierarchy: Prioritize key information in prominent sections such as headers or featured spots. Use typography hierarchy and spacing to guide the viewer’s attention through the content.
- Prototype and Refine: Develop interactive prototypes using tools like Figma to visualize the layout’s functionality. Gather feedback to refine the design, ensuring it is not only visually appealing but also user-friendly.
- Code Implementation: Transition your design into HTML and CSS. Structure HTML semantically, applying CSS styles for visual appeal. Consider adding interactivity with JavaScript for dynamic elements, if needed.
- Testing and Validation: Conduct thorough testing across browsers and devices to ensure consistency. Validate semantic HTML to enhance accessibility, ensuring your layout caters to diverse user needs.
- Iterate and Deploy: Incorporate feedback and refine your layout accordingly. Once satisfied, deploy the design and monitor its performance to assess effectiveness and adapt as needed.
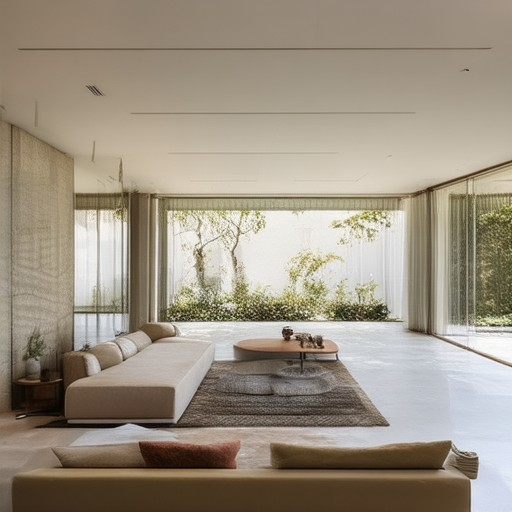
Are Open Concept Floor Plans Still Popular?
Open concept floor plans continue to be highly sought after due to their modern aesthetic appeal and functional benefits. Here are several reasons why they remain popular:
- Connectivity and Communication
- Open layouts foster better communication among family members or roommates.
- They are ideal for hosting gatherings and social events.
- Visual Appeal
- Open concept designs create a sense of spaciousness and lightness.
- They often feature large windows or glass walls, enhancing natural light.
- Flexibility in Functionality
- These plans allow for multi-functional spaces, accommodating various activities.
- They are adaptable to different lifestyles, whether for work, play, or relaxation.
- Modern Design Trend
- Open concept floor plans are a hallmark of contemporary interior design.
- They align with the preferences of today’s homeowners seeking minimalist yet inviting spaces.
- Ease of Entertaining
- Open layouts facilitate easy movement between rooms during gatherings.
- They are perfect for hosting dinners, parties, or casual get-togethers.
- Adaptability to Lifestyle Changes
- Open concept homes are easily adaptable to changes in family dynamics or usage patterns.
- They offer versatility for future remodels or expansions.
In conclusion, open concept floor plans remain popular due to their enduring appeal, functionality, and alignment with modern design standards. They continue to be a favorite choice for many homeowners seeking contemporary living solutions.

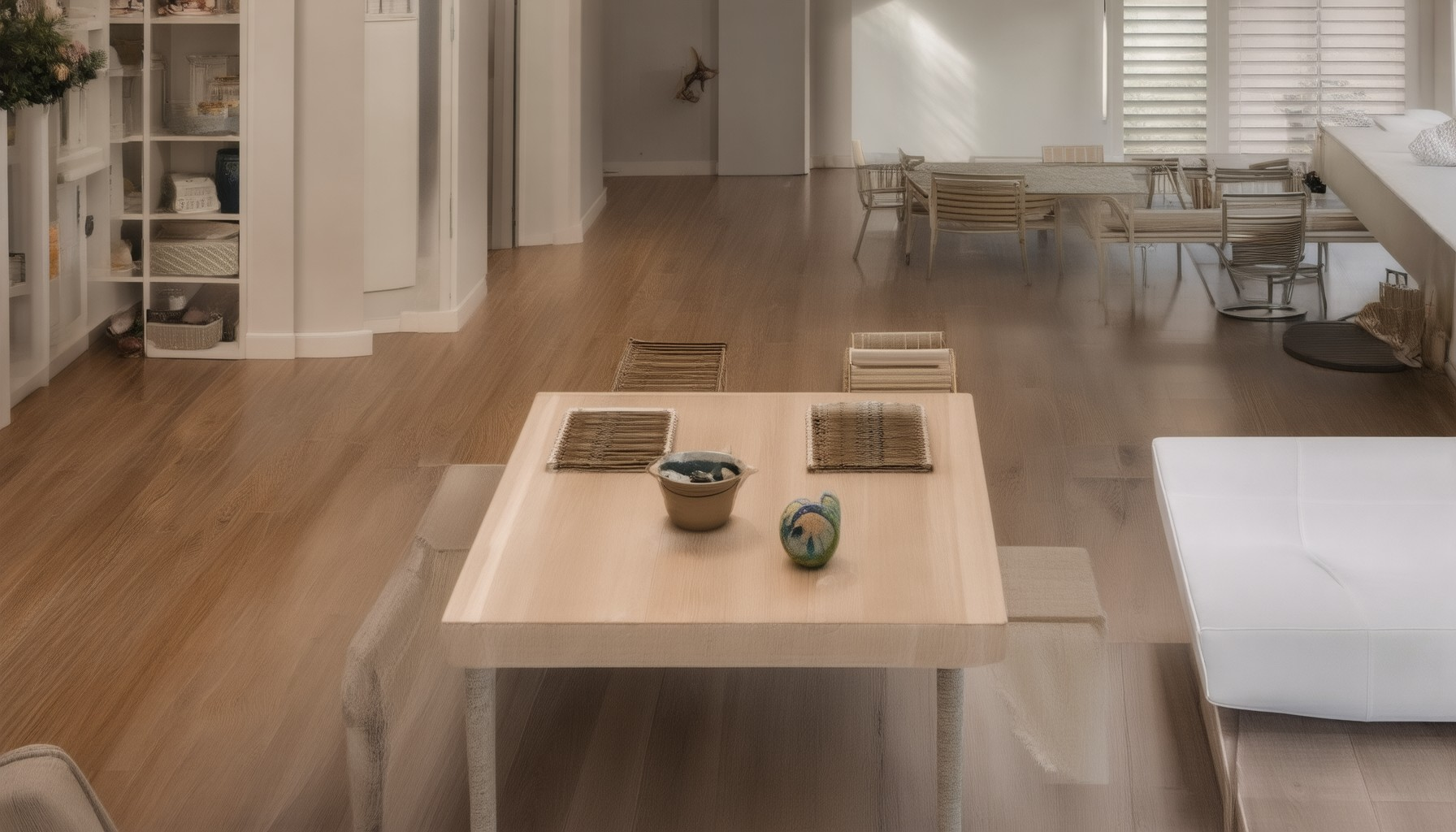



0 Comments