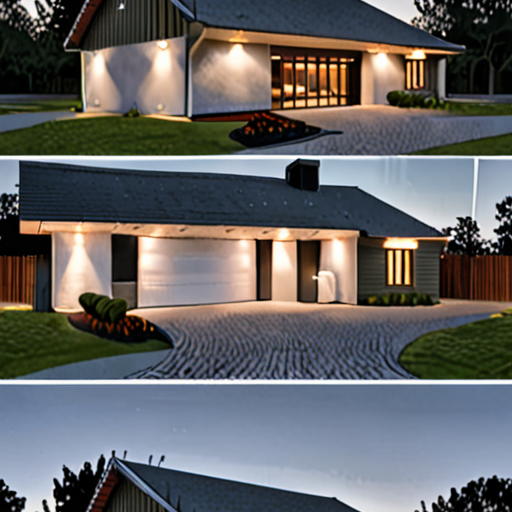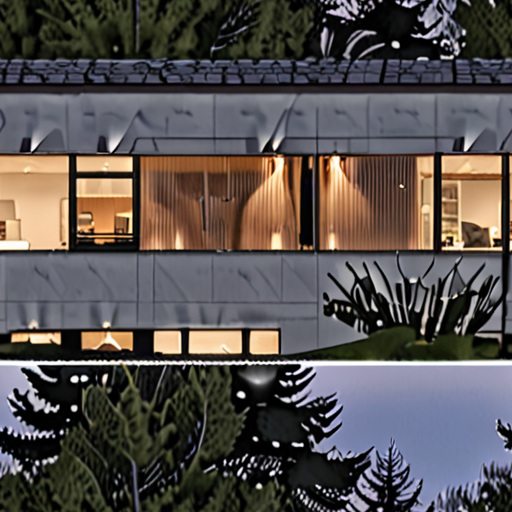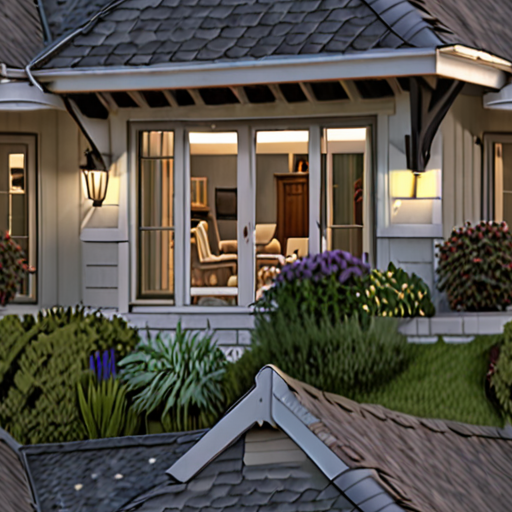“`html
Imagine unlocking the hidden potential of your mundane garage and transforming it into a vibrant living space tailored to your needs. Transforming garages is not just a trend; it’s a strategic move for homeowners eager to expand their living areas creatively and cost-effectively. This guide dives deep into the essentials of garage conversions, from understanding the average cost and budget-friendly ideas to navigating the legalities of transforming your garage into a desirable new room. Explore garage conversion layout ideas and real-life before and after photos to ignite your inspiration. We delve into the pros and cons of garage transformations, including the potential increase in property value and the practical challenges of higher energy bills or zoning regulations. You’ll also discover which homeowners—be they growing families or those seeking additional workspaces—stand to benefit the most. Whether you’re intrigued by the concept of creating a cozy guest room, a functional home office, or a lively entertainment space, this comprehensive guide will equip you with the knowledge and ideas you need to initiate your own garage transformation journey.
“`
What is the Average Cost of a Garage Conversion?
The average cost of a garage conversion can vary depending on several factors, including the size of the garage, the materials used, and the location.
-
Materials Costs
The cost of materials can range from £10,000 to £30,000 or more, depending on the type and quality of materials used.
-
Labor Costs
The labor costs can range from £8,000 to £20,000 or more, depending on the complexity of the project and the number of workers involved.
-
Permits and Inspections
The cost of permits and inspections can range from £500 to £2,000 or more, depending on the local regulations and requirements.
-
Design and Planning
The cost of design and planning can range from £1,000 to £5,000 or more, depending on the complexity of the design and the expertise of the designer.
In total, the average cost of a garage conversion can range from £25,000 to £60,000 or more, depending on the factors mentioned above.
Factors Affecting the Cost of a Garage Conversion
-
Size of the Garage
A larger garage will require more materials and labor, increasing the overall cost.
-
Location
The cost of labor and materials can vary depending on the location, with urban areas tend to be more expensive than rural areas.
-
Type of Materials Used
The cost of materials can vary depending on the type and quality of materials used, with high-end materials tend to be more expensive.
-
Complexity of the Project
A more complex project will require more labor and materials, increasing the overall cost.
Benefits of a Garage Conversion
-
Increased Living Space
A garage conversion can provide additional living space, which can increase the value of the property.
-
Improved Energy Efficiency
A garage conversion can be designed to be energy efficient, reducing the carbon footprint of the property.
-
Increased Property Value
A garage conversion can increase the value of the property, making it more attractive to potential buyers.
Converting Your Garage Cheaply
We understand that converting your garage into a livable space can be a daunting task, especially when considering the costs involved.
- Assess Your Garage’s Potential
- Plan Your Conversion Strategically
- Choose Affordable Materials
- Consider Upgrading Rather Than Rebuilding
- DIY Where Possible
- Seek Professional Help When Necessary
- Explore Local Building Codes and Permits
- Maximize Natural Light and Ventilation
- Utilize Vertical Space
- Invest in Energy-Efficient Solutions
- Final Touches and Finishing
Before embarking on a conversion project, take stock of your garage’s condition, size, and layout. Consider factors like insulation, electrical wiring, plumbing, and structural integrity.
Determine how you plan to utilize the converted space – will it be a bedroom, office, or entertainment area? This will help you decide on the necessary renovations and materials required.
Select cost-effective materials for your conversion, such as reclaimed wood, second-hand fixtures, or repurposed furniture. These options not only save money but also contribute to sustainability.
If your garage has a solid foundation and basic infrastructure, consider upgrading rather than rebuilding. This approach can significantly reduce construction costs and minimize waste.
Tackle tasks that don’t require specialized skills, such as painting, trim work, or installing shelving. Not only will this save you money, but it’ll also give you a sense of accomplishment.
For complex tasks like electrical or plumbing work, hire licensed professionals to ensure safety and compliance with local regulations.
Familiarize yourself with local building codes, zoning regulations, and permit requirements to avoid costly delays or fines.
Incorporate skylights, larger windows, or solar tubes to bring in natural light and improve ventilation, reducing the need for artificial lighting and heating/cooling systems.
Install shelves, storage units, or loft beds to optimize vertical space and keep the floor clear, making the most of your garage’s dimensions.
Choose energy-efficient appliances, LED lighting, and insulation to minimize utility bills and environmental impact.
Add finishing touches like flooring, trim work, and decorative elements to complete your garage conversion and make it a welcoming space.

Is it a good idea to convert your garage?
Converting your garage can be a great way to increase the value of your home and create additional living space.
- The process involves transforming the garage into a functional room, such as an extra bedroom, office, or living space.
- This can enhance the livability of your home and increase its overall market appeal.
Benefits of Converting Your Garage
There are several benefits to converting your garage, including:
- Increased property value: A converted garage can increase the value of your home and make it more attractive to potential buyers.
- Additional living space: A converted garage can provide additional living space for your family, which can be useful for growing families or those who work from home.
- Improved functionality: A converted garage can be designed to meet your specific needs, whether it’s a home gym, art studio, or home office.
Things to Consider Before Converting Your Garage
Before converting your garage, there are several things to consider, including:
- Local building codes and regulations: Check with your local government to see if there are any building codes or regulations that apply to garage conversions.
- Permits and inspections: You may need to obtain permits and undergo inspections before and after the conversion process.
- Cost: The cost of converting a garage can vary widely depending on the scope of the project and the materials used.
Designing Your Converted Garage
When designing your converted garage, there are several things to consider, including:
- Functionality: Think about how you want to use the space and what features you need to make it functional.
- Style: Choose a style that fits with the rest of your home and complements your personal taste.
- Lighting: Consider installing skylights or larger windows to bring in natural light and make the space feel brighter.
Conclusion
Converting your garage can be a great way to increase the value of your home and create additional living space.
By considering the benefits and drawbacks of the process and designing the space carefully, you can create a functional and stylish room that meets your needs and adds value to your home.

Do You Need Permission to Convert a Garage?
When considering converting a garage, one of the primary concerns is whether you require permission from your local authorities.
- In most cases, garage conversions fall under Permitted Development, meaning you don’t need to submit a planning application.
- However, it’s essential to verify this with your local authority before commencing the project.
Understanding Permitted Development Rights
Permitted Development rights allow homeowners to carry out certain building works without needing formal planning permission.
- The type and extent of work permitted vary depending on factors like property location, size, and local regulations.
- Typically, garage conversions are considered minor extensions and may not require planning permission.
When Planning Permission May Be Required
While most garage conversions are exempt from planning permission, there are instances where you might need approval:
- If your property is located in a conservation area or has listed building status.
- If the conversion involves significant changes to the original structure or increases the property’s footprint.
- If you live in a designated Area of Outstanding Natural Beauty (AONB).
Best Practices for Garage Conversions
To ensure a smooth process, consider the following:
- Consult with your local authority to confirm whether planning permission is required.
- Hire professionals who understand Permitted Development rights and can guide you through the process.
- Comply with building regulations and safety standards to avoid potential issues down the line.
Additional Tips and Resources
For further guidance on garage conversions and Permitted Development rights, consult the following resources:
- Government guidelines on Permitted Development rights
- Federation of Master Builders for expert advice and support
Do You Need Consent to Convert a Garage?
When considering a garage conversion, one crucial aspect to keep in mind is obtaining the necessary consents to ensure compliance with local regulations.
- Building Consent Requirements
- Types of Consents
- Building Consent
- Resource Consent
- Exemptions and Exceptions
- Consult Local Authorities
If you plan to convert your garage into a habitable space, such as a bedroom, living room, or self-contained flat, a building consent is typically required.
This ensures that the renovation meets the Building Code standards, guaranteeing safety and structural integrity.
There are two primary types of consents you may need:
This consent is required for any significant changes to your property’s structure, including converting a garage into a habitable space.
This consent is needed for projects that affect the surrounding environment, such as altering the property’s footprint or impacting neighboring properties.
While building consent is usually mandatory, there might be exceptions depending on the scope and nature of your project.
For instance, minor renovations or repairs might not require a building consent, but it’s essential to consult with local authorities to determine the specific requirements.
To ensure compliance with local regulations, it’s recommended to consult with your local council or building authority before commencing your garage conversion project.
They can provide guidance on the necessary consents, permits, and approvals required for your specific situation.
By understanding the consent requirements and exemptions, you can navigate the process smoothly and enjoy a successful garage conversion project.

Can I Legally Convert My Garage into a Room?
As a homeowner, you may be considering converting your garage into a usable room, whether it’s an additional bedroom, home office, or entertainment space.
- Determine the purpose of your garage conversion
- Check local building codes and regulations
- Obtain necessary permits and approvals
- Hire a professional contractor or builder
- Plan for electrical, plumbing, and HVAC upgrades
- Consider insulation, drywall, and flooring options
- Meet with local authorities to discuss zoning and land-use requirements
- Research local tax implications and potential property value increases
Before embarking on your garage conversion project, it’s essential to understand the legal aspects involved. In many jurisdictions, garages are considered accessory structures, which means they may have specific zoning restrictions and building code requirements.
To ensure a smooth and compliant process, consult with local authorities, architects, and contractors who specialize in garage conversions. They can guide you through the necessary steps, including obtaining permits, meeting building codes, and addressing any zoning concerns.
Additionally, consider factors such as electrical, plumbing, and HVAC upgrades, as well as insulation, drywall, and flooring options. These elements will impact the overall functionality and comfort of your converted space.
By understanding the legal and technical aspects of garage conversions, you’ll be better equipped to navigate the process and create a beautiful, functional, and safe living space.
Key Considerations:
- Zoning and land-use regulations
- Building codes and permit requirements
- Electrical, plumbing, and HVAC upgrades
- Insulation, drywall, and flooring options
- Tax implications and property value increases
Conclusion:
Converting your garage into a usable room requires careful planning, attention to detail, and compliance with local regulations. By understanding the legal and technical aspects involved, you’ll be able to create a beautiful, functional, and safe living space that meets your needs and enhances your property value.

0 Comments